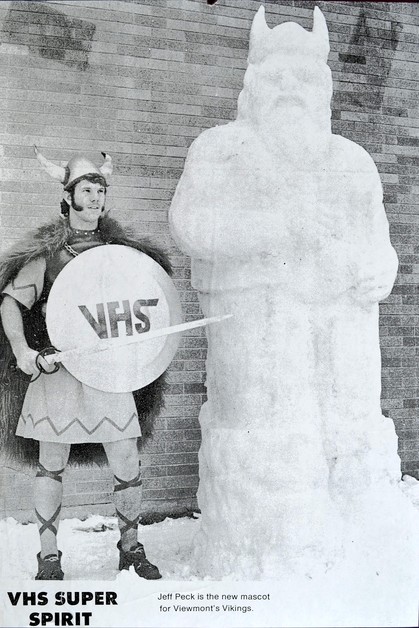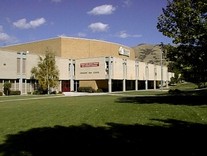
Viewmont High School

Our Photos
...at:  on our Google Drive
on our Google Drive
for viewing and/or easy download:
30th Reunion Video
40th, 45th & 50th Reunions
(Updated as needed.)
VHS Remodel & Alumni Display Case
LINK: Halloween 2018 Who is behind the mask?

Goal of Viewmont High School Reconstruction:
Eliminate use of portable classrooms (and
cafeteria as a classroom).
Capacity:
2016 building 1,464 people 295,500 square feet
2016 building & 11 Portables 1,708 people
2019 building about 1,800 people 321,500 square feet
With 26,000 new square feet VHS has a new
CTE* building (auto/metal/wood shop) east of school
administrative offices (southwest corner)
little theater (wood shop area)
classrooms (old little theater area)
facility parking lot (southeast corner)
pick-up / drop-off area (southwest of school)
boys locker room (east of gym & north of girls locker room)
counseling center (old main office area)
media center/library (old auto shop location)
science rooms (second floor west side)
gymnasium (new floor - old one was getting too thin)
flooring (carper/tile replaced or exposed cement polished)
auditorium (new seats and 5 coats of paint)
lights in the parking lot (no change in parking spaces)
air conditioning
sprinkler system (pipes in celing)
alarm system upgraded/replaced
*Career and Technical Education




